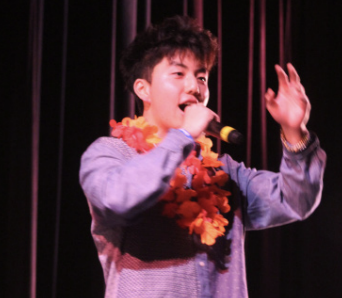Following its strategic plan, Branson has begun the development of a long-term architectural plan for the campus to best integrate the larger student body. Through the use of student focus groups, Branson has been able to gauge the ideas and opinions of these students.
Whitney Livermore, dean of student life, has long emphasized the importance of students in the planning process.
“The school is for the students. And so better understanding student experiences and perspectives is really helpful,” Livermore said. “Students often have innovative solutions that adults wouldn’t think of because adults in life can be more constricted by reality. So it’s helpful to hear these different perspectives,” she said.
Livermore, although not part of the master planning committee, was in charge of facilitating these focus groups. To best gauge the opinions of the student body, she reached out to students from all grades.
“At first, I sent out an email to all students saying, reply if you’re interested in this. We wanted to have at least six people from each grade. I got probably six people total,” Livermore said.
Eventually, assignments were made for the focus groups through the help of the class deans. Once these focus groups were assembled, the architects were able to give an overview of the master plan to the students.
“The architects asked students sort of about like, what are things they love about the campus? What are things that could be improved on or that are not working well?” said Livermore. “It wasn’t about specific buildings, it was more general view of the campus and saying, ‘If we were going to build a new theater, what are some places it could be? And then what if we added parking spaces over here?’ So it was more of a high-level conceptual thing.”
During these presentations, many topics regarding all parts of the campus were brought up. Some topics had higher emphasis when it came to getting student insights.
Luke Vilhauer ‘26, who was in the focus groups, spoke on the emphasis on the parking situation. “They [the architects] were talking a lot about parking, which I didn’t think was a large issue, but that seemed like a main concern during the meeting.”
Livermore also noticed the architects’ various parking proposals.
“One of the things that I just noticed that they pointed out is it kind of weird to have parking in the middle of our campus … Every time that I go by there I think about what this would be like without parking. That has kind of stuck with me.” said Livermore.
While the architects pitched many ideas, student-sourced ideas were also emphasized.
“It was interesting when they introduced the idea of possibly adding new floors to a place like study hall.” said Omar Morales ‘26, who was also in the focus groups. “When they asked for ideas, we suggested a larger gym as that has been something a lot of students have wanted an upgrade on for a while … They heard our suggestions and were receptive to a lot of our opinions.”
The architects also met with faculty members to gauge their thoughts and opinions on the students’ ideas.
“As I’m a part of the admin team, the architects came to meet with our group. I noticed that the architects referred a lot to what students had said, and the other admin members were interested in what the students had said, and what suggestions they made,” said Livermore.
While immediate changes might not be visible, the engagement of students in Branson’s master planning ensures that a collective and inclusive approach to the transformation of campus will take place.
“I believe the master plan holds a lot of potential. I think that it will allow for an environment that is inclusive and helps everyone within the Branson community,” Vilhauer said.



